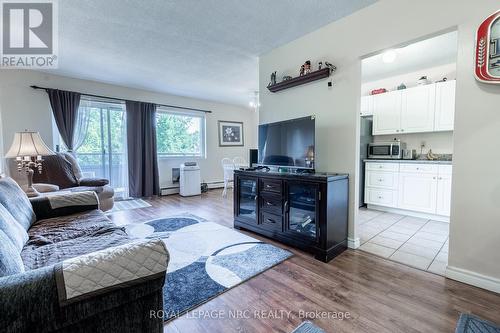



Steven Czepek, Real Estate Agent




Steven Czepek, Real Estate Agent

Phone: 905.688.4561
Fax:
800.635.9228
Mobile: 905.401.2455

33
MAYWOOD
AVENUE
St. Catharines,
ON
L2R1C5
| Neighbourhood: | 456 - Oakdale |
| Condo Fees: | $575.00 Monthly |
| No. of Parking Spaces: | 1 |
| Floor Space (approx): | 700 - 799 Square Feet |
| Bedrooms: | 2 |
| Bathrooms (Total): | 1 |
| Community Features: | Pet Restrictions |
| Features: | Balcony , Laundry- Coin operated |
| Maintenance Fee Type: | Heat , Water , Hydro , Common Area Maintenance , Insurance |
| Ownership Type: | Condominium/Strata |
| Parking Type: | No Garage |
| Property Type: | Single Family |
| Amenities: | [] , Storage - Locker |
| Appliances: | Stove , Window Coverings , Refrigerator |
| Building Type: | Apartment |
| Cooling Type: | Window air conditioner |
| Exterior Finish: | Brick |
| Heating Fuel: | Natural gas |
| Heating Type: | Radiant heat |