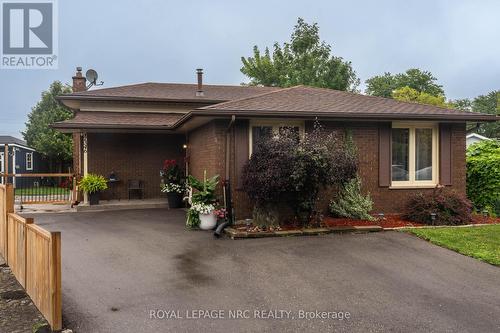



Sylvana Louras, Sales Representative | Nick Louras, Broker




Sylvana Louras, Sales Representative | Nick Louras, Broker

Phone: 905.688.4561
Fax:
800.635.9228
Mobile: 905.401.2455

33
MAYWOOD
AVENUE
St. Catharines,
ON
L2R1C5
| Neighbourhood: | 221 - Marineland |
| Lot Frontage: | 40.0 Feet |
| Lot Depth: | 111.1 Feet |
| Lot Size: | 40 x 111.1 FT |
| No. of Parking Spaces: | 3 |
| Floor Space (approx): | 700 - 1100 Square Feet |
| Bedrooms: | 3 |
| Bathrooms (Total): | 2 |
| Ownership Type: | Freehold |
| Parking Type: | No Garage |
| Property Type: | Single Family |
| Sewer: | Sanitary sewer |
| Amenities: | [] |
| Basement Development: | Finished |
| Basement Type: | N/A |
| Building Type: | House |
| Construction Style - Attachment: | Detached |
| Construction Style - Split Level: | Backsplit |
| Cooling Type: | Central air conditioning |
| Exterior Finish: | [] |
| Foundation Type: | Poured Concrete |
| Heating Fuel: | Natural gas |
| Heating Type: | Forced air |